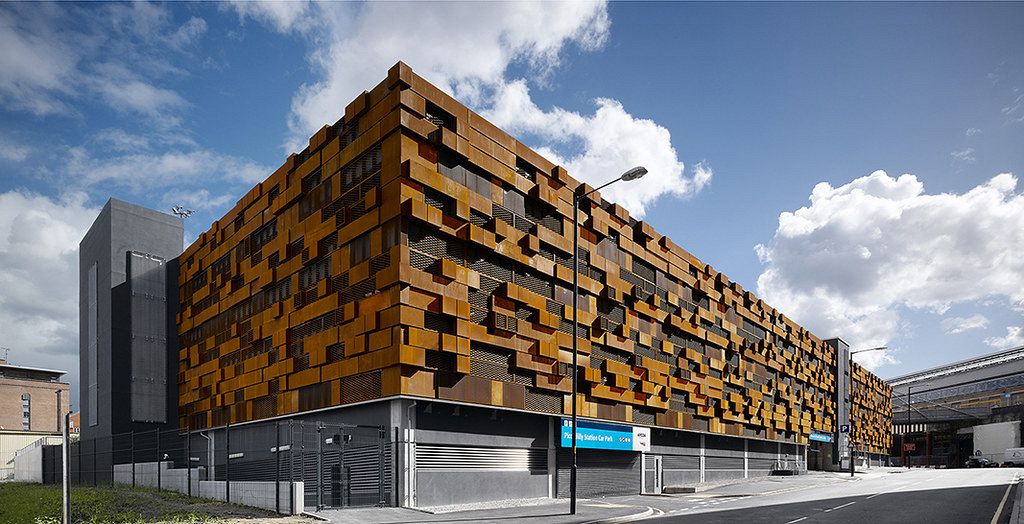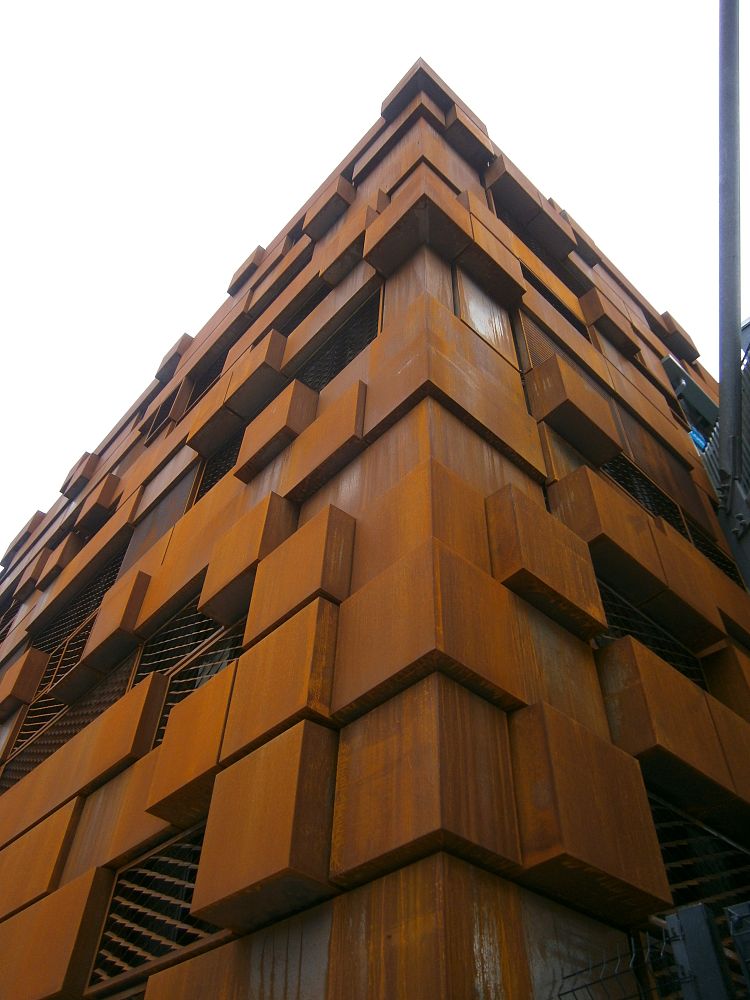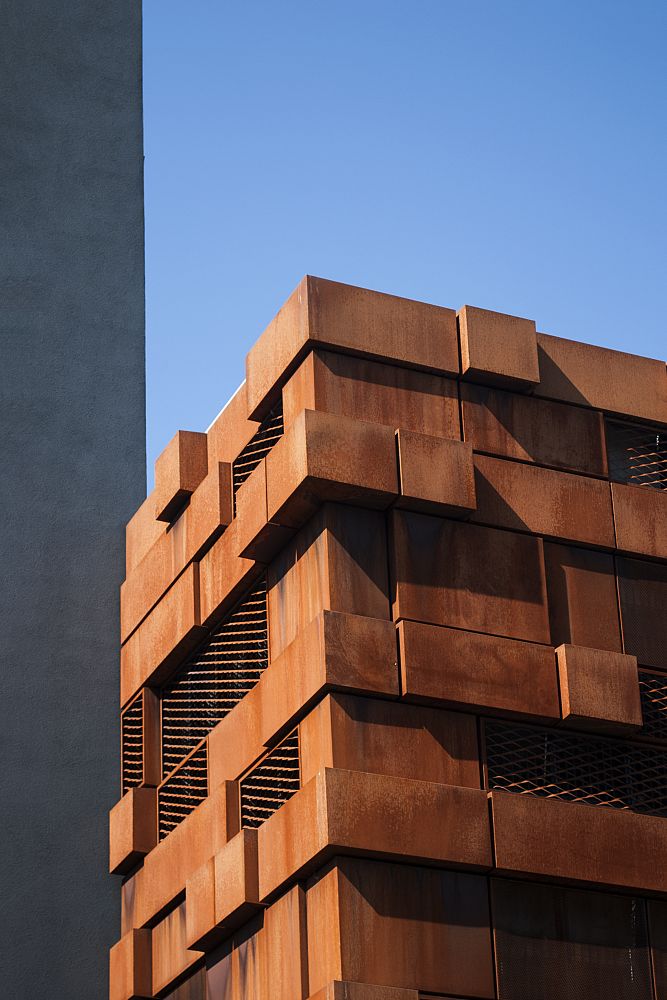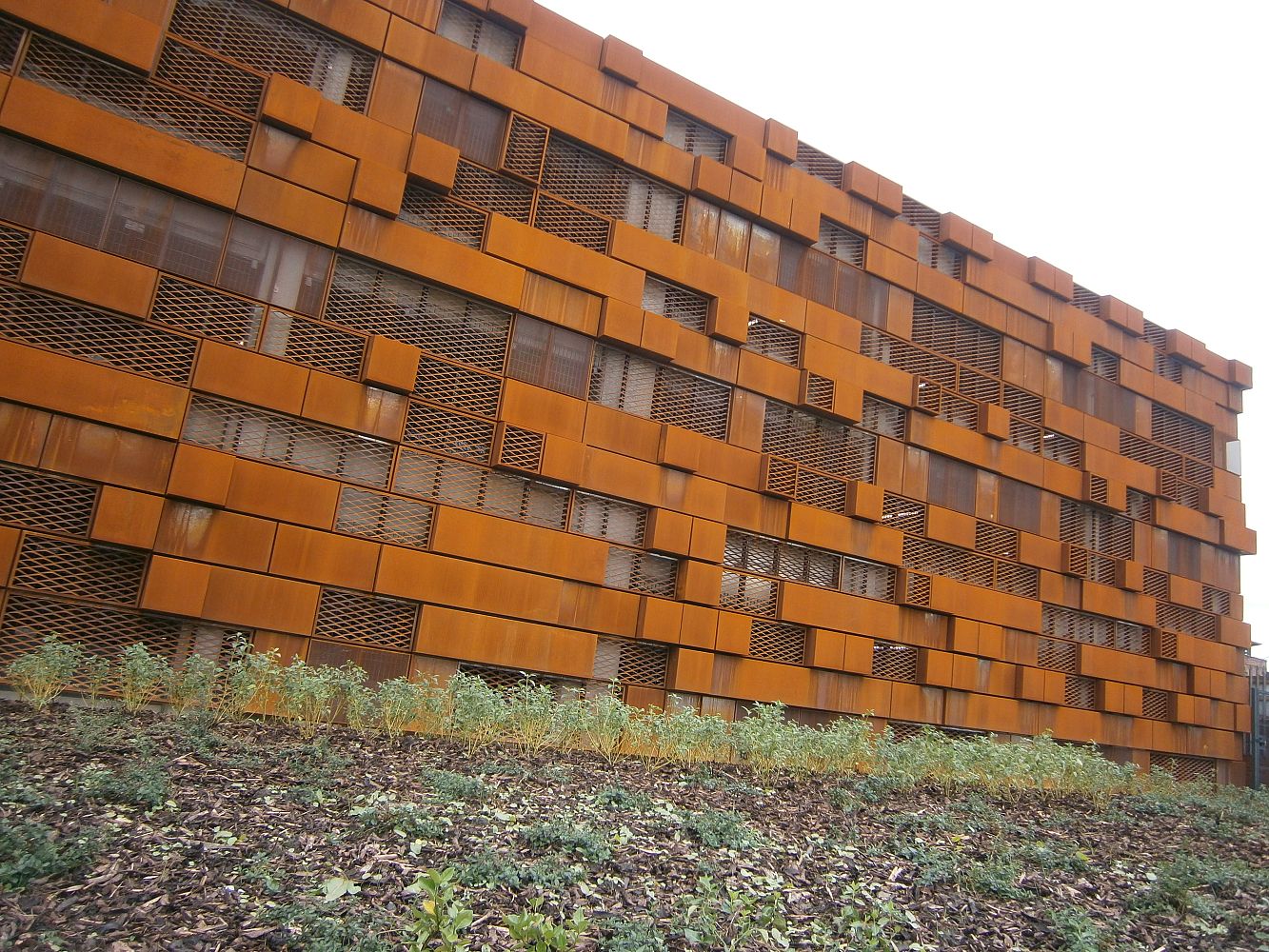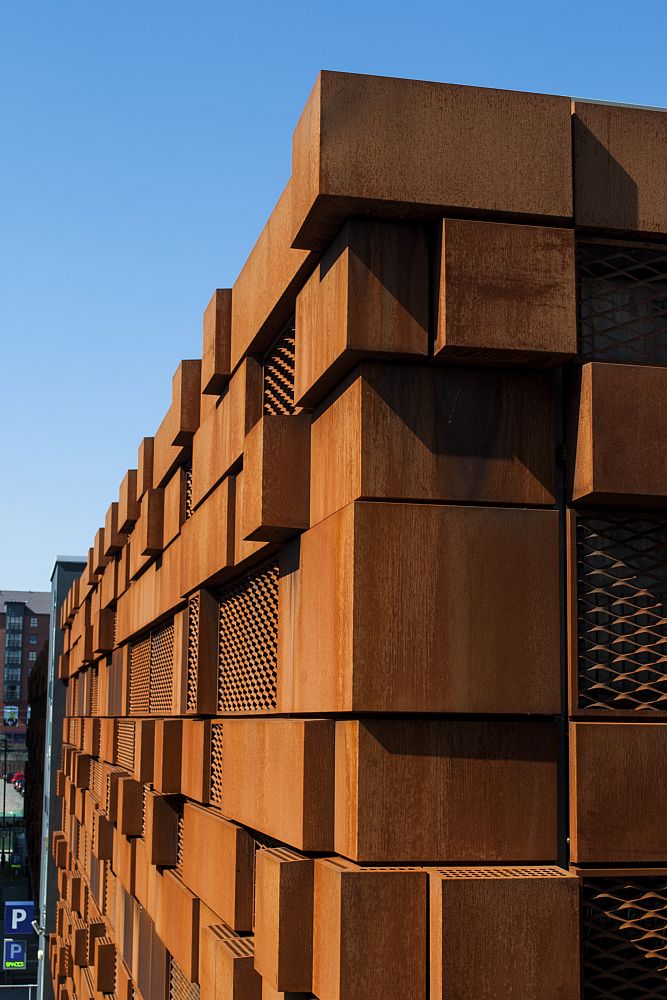Manchester Piccadilly Car Park
JHA Pulmann were commissioned via network rail to deliver an extension to, and re-cladding of an existing 1970’s concrete frame carpark outside of Manchester Piccadilly station. Being in the centre of Manchester, the planning permission for this eclectic design was granted with it being an exceptional staple piece prior to JHA Pulmann taking on the project.
JHA Pulmann developed the design of this project from a concept planning decision obtained by others and worked closely with specialists to bring the façade to life whilst maintaining the ventilation required. Working closely with the engineering consultant and the façade engineer, the concept design for a free air façade was achieved. By utilising metal mesh in a random grid pattern contrasting with the rustic copper of the façade, air can permeate the building whilst the external envelope remains constant. The copper colour pallet is harmonious to the traditional red brick buildings in the surrounding area and the rooftop car park level allows for 360-degree views of the city.
JHA Pulmann worked from post planningas project architects working closely with the Design and Build contractor and the specialist car park engineers to complete the project.


